Willow Ridge - Apartment Living in Houston, TX
About
Welcome to Willow Ridge
12800 Dunlap Street Houston, TX 77085P: 713-723-4200 TTY: 711
F: 713-723-4205
Office Hours
Monday through Friday: 8:30 AM to 5:30 PM. Saturday: 10:00 AM to 5:00 PM. Sunday: Closed.
Welcome home to Willow Ridge in Houston, Texas. We are a beautiful apartment home community located just minutes from Buffalo Run Park, local dining, and amazing shopping venues. With U.S. Highway 90 Alternate and Sam Houston Tollway close by, your commute will be a dream come true. We offer you the very best of Harris County.
At Willow Ridge, we are delighted to present six unique floor plans designed to fit every lifestyle. Our one, two, and three bedroom apartment homes include a variety of features such as walk-in closets, pantries, central air conditioning and heating, and breakfast bars. Select apartment homes have washer and dryer connections and den or study. Pets are family too so make sure you bring them along.
Here at Willow Ridge, our residents can enjoy a comfortable lifestyle. We have tailored our community amenities for your enjoyment and convenience. Finish those pesky chores with our convenient laundry facility, take a dip in our shimmering swimming pool, or take a lovely stroll to any of the nearby public parks. Take care of your work in our helpful business center with copy and fax services. Call our friendly staff and schedule a tour of your new home today.
CALL NOW!! 1&2 BEDROOMS AVAILABLEFloor Plans
1 Bedroom Floor Plan
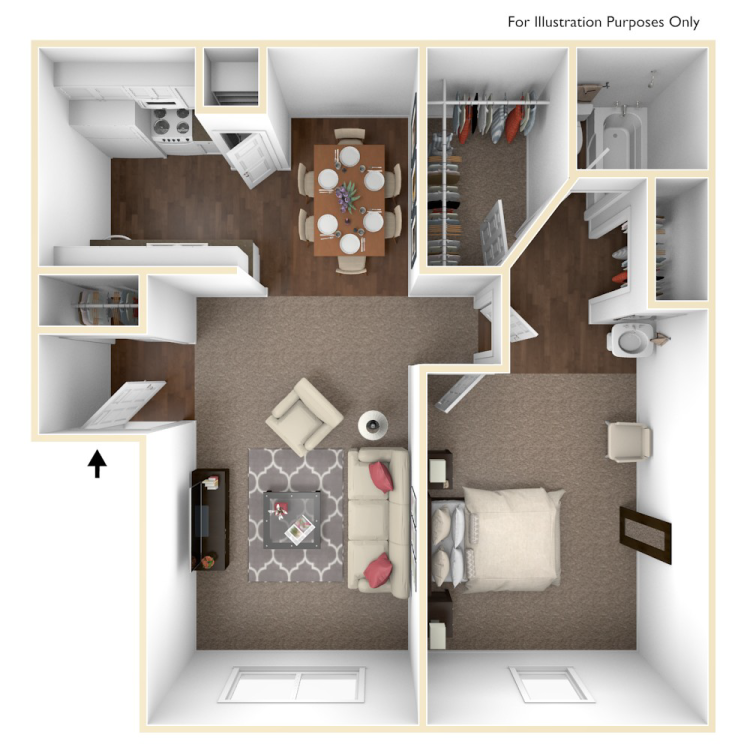
Pecos
Details
- Beds: 1 Bedroom
- Baths: 1
- Square Feet: 552
- Rent: $740-$869
- Deposit: Lease Protect 150-199
Floor Plan Amenities
- All-electric Kitchen
- Balcony or Patio
- Breakfast Bar
- Cable Ready
- Carpeted Floors
- Central Air Conditioning and Heating
- Dishwasher
- Extra Storage
- Mini Blinds
- Outside Storage
- Pantry
- Refrigerator
- Vertical Blinds
- Walk-in Closets
* In Select Apartment Homes
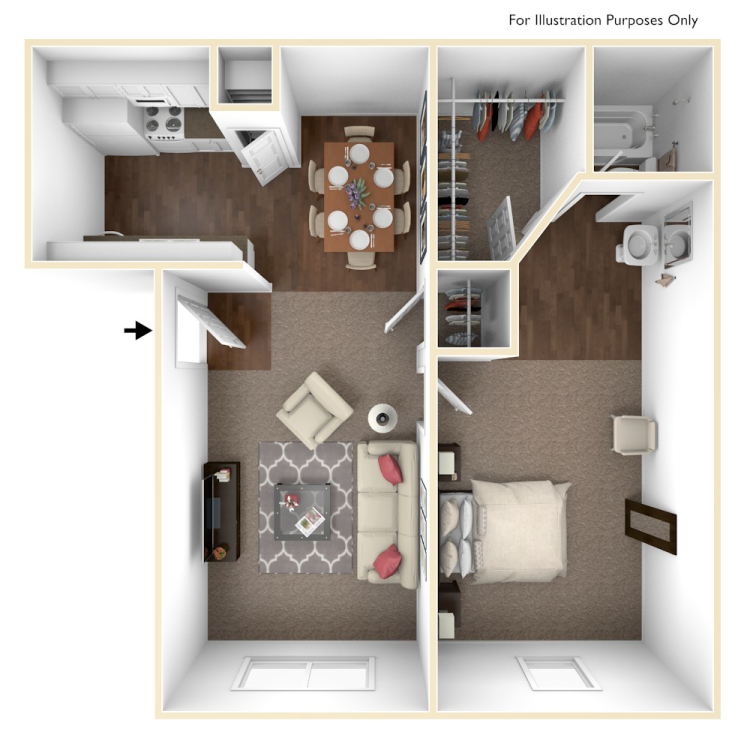
Brazos
Details
- Beds: 1 Bedroom
- Baths: 1
- Square Feet: 610
- Rent: $749-$905
- Deposit: Lease Protect 150-199
Floor Plan Amenities
- All-electric Kitchen
- Balcony or Patio
- Breakfast Bar
- Cable Ready
- Carpeted Floors
- Central Air Conditioning and Heating
- Dishwasher
- Extra Storage
- Mini Blinds
- Outside Storage
- Pantry
- Refrigerator
- Vertical Blinds
- Walk-in Closets
* In Select Apartment Homes
Floor Plan Photos
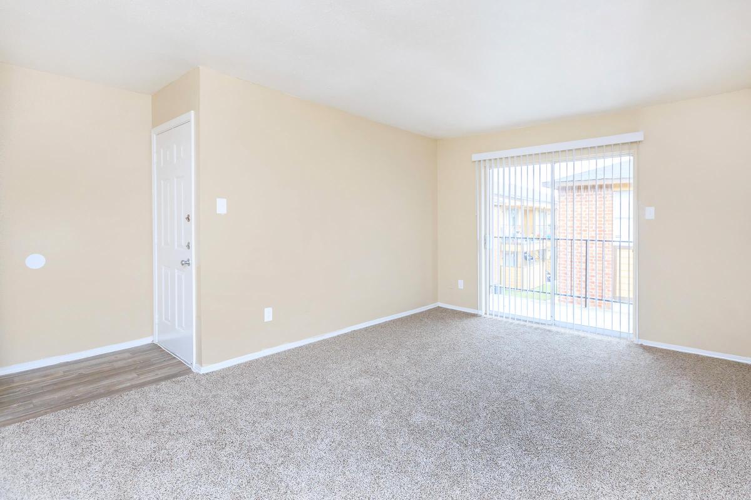
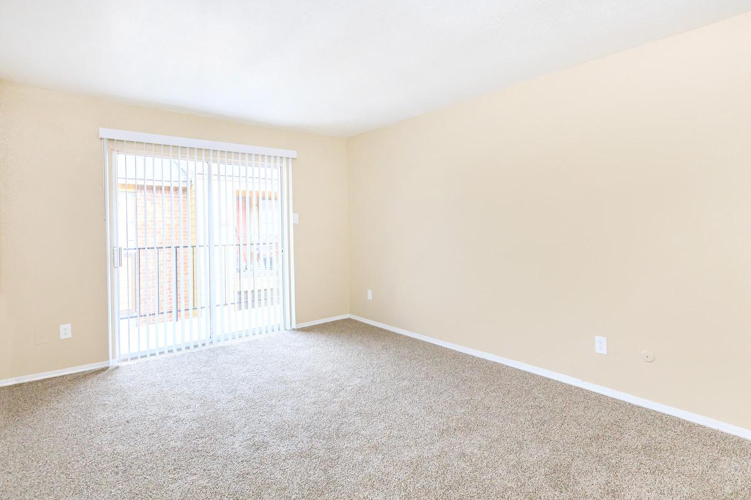
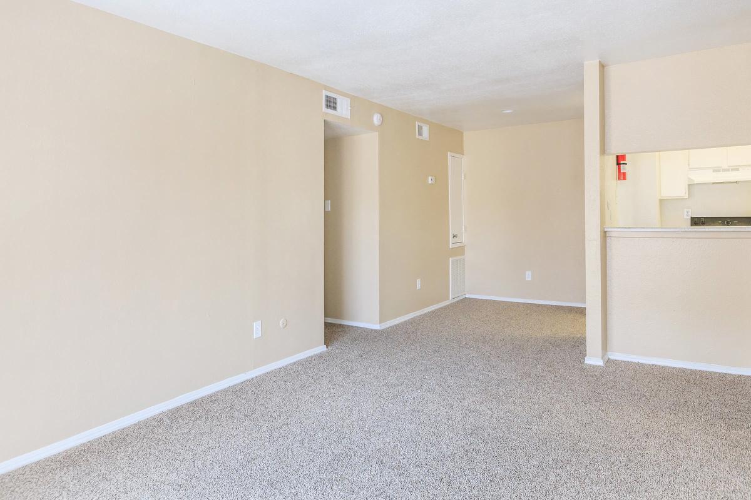
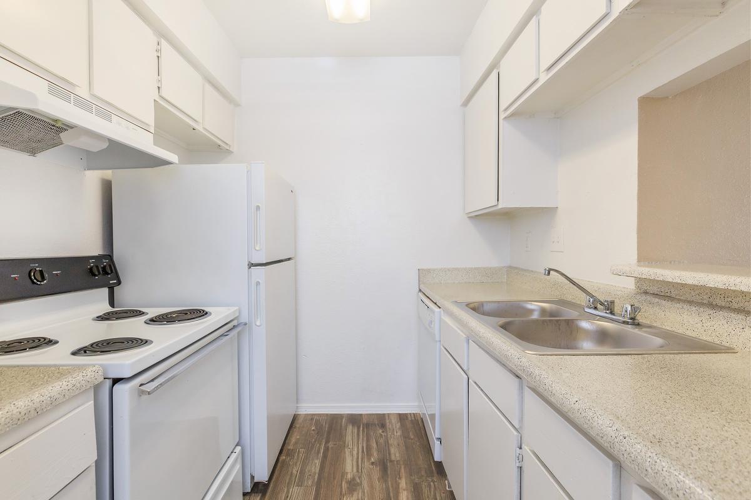
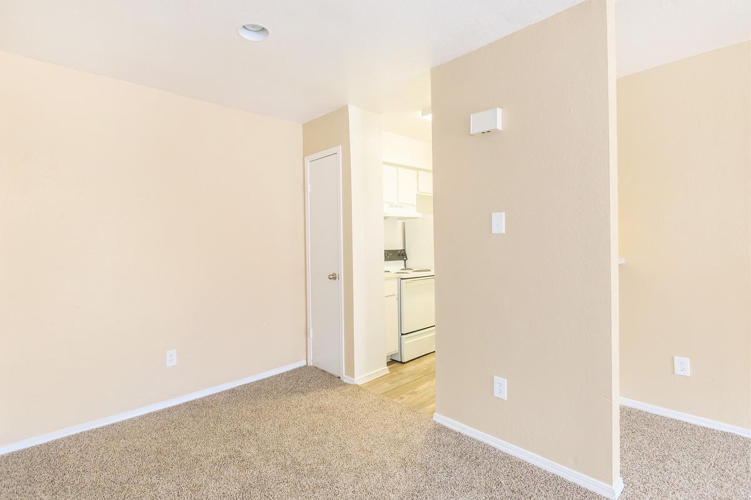
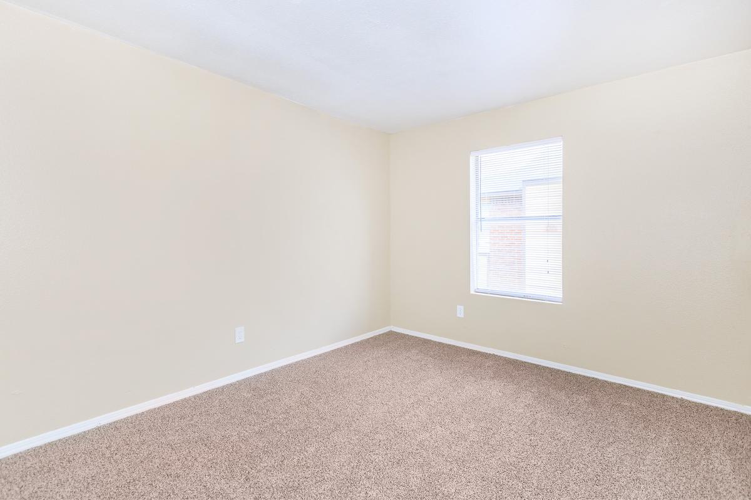
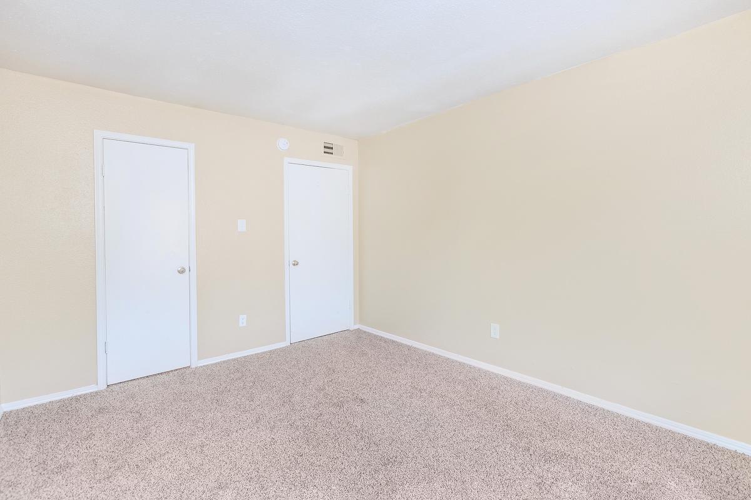
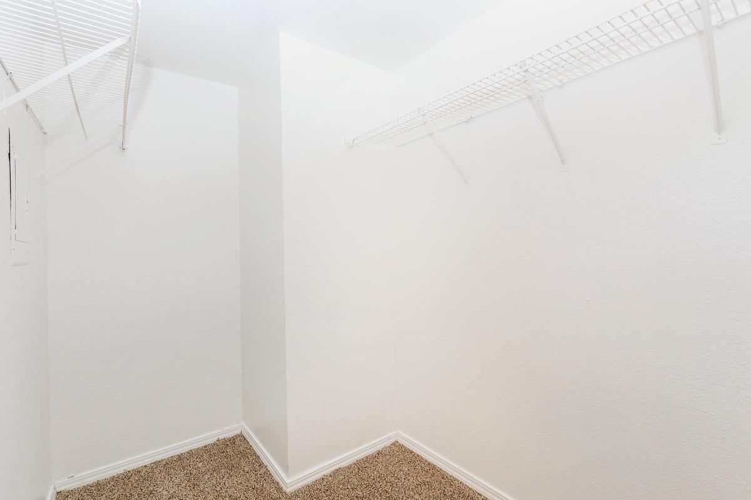
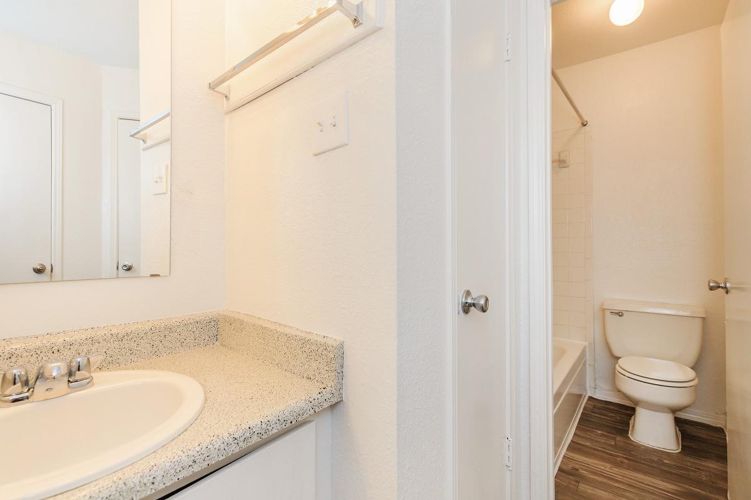
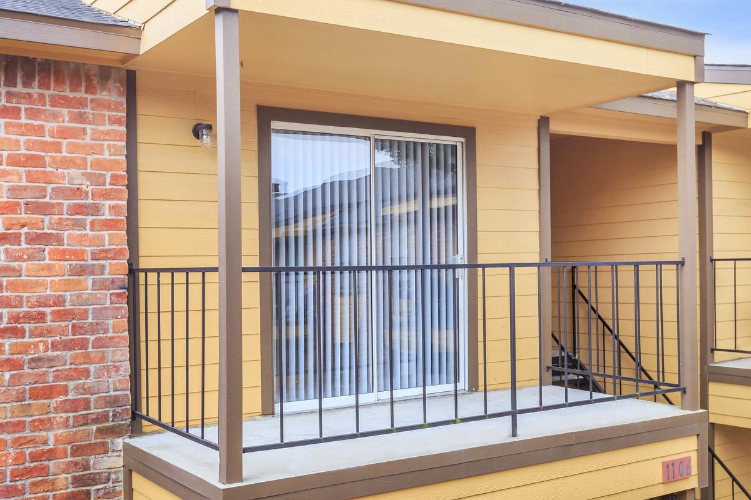
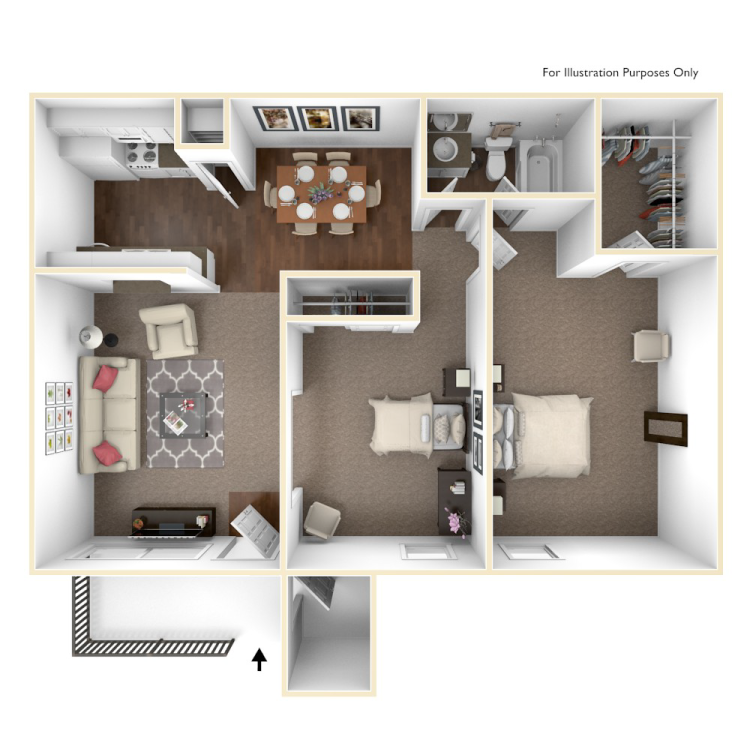
Colorado
Details
- Beds: 1 Bedroom
- Baths: 1
- Square Feet: 720
- Rent: $969-$1029
- Deposit: Lease Protect 150-199
Floor Plan Amenities
- All-electric Kitchen
- Balcony or Patio
- Breakfast Bar
- Cable Ready
- Carpeted Floors
- Central Air Conditioning and Heating
- Den or Study
- Dishwasher
- Extra Storage
- Mini Blinds
- Outside Storage
- Pantry
- Refrigerator
- Vertical Blinds
- Walk-in Closets
* In Select Apartment Homes
2 Bedroom Floor Plan
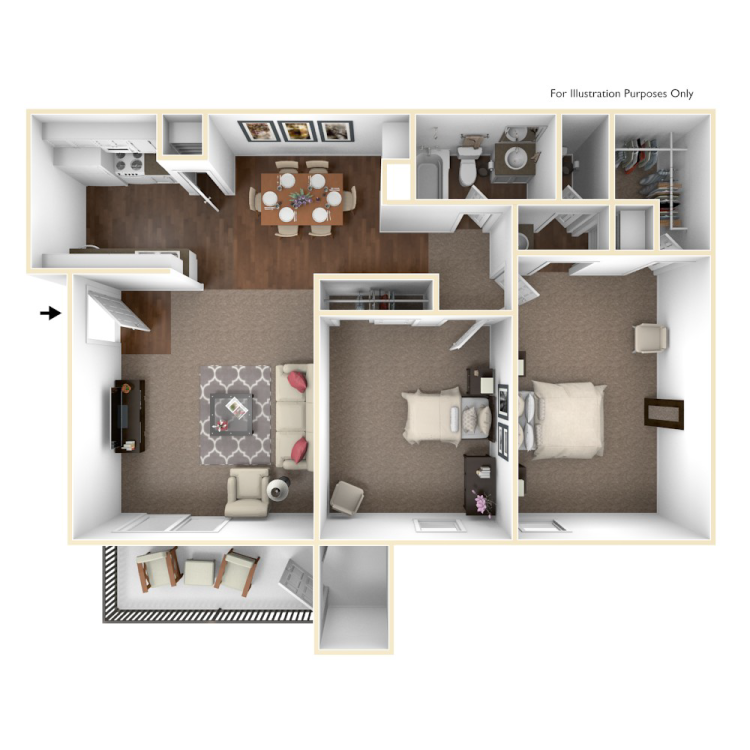
San Jacinto
Details
- Beds: 2 Bedrooms
- Baths: 1.5
- Square Feet: 850
- Rent: $1039-$1129
- Deposit: Lease Protect 150-199
Floor Plan Amenities
- All-electric Kitchen
- Balcony or Patio
- Breakfast Bar
- Cable Ready
- Carpeted Floors
- Central Air Conditioning and Heating
- Dishwasher
- Extra Storage
- Mini Blinds
- Outside Storage
- Pantry
- Refrigerator
- Vertical Blinds
- Walk-in Closets
- Washer and Dryer Connections
* In Select Apartment Homes
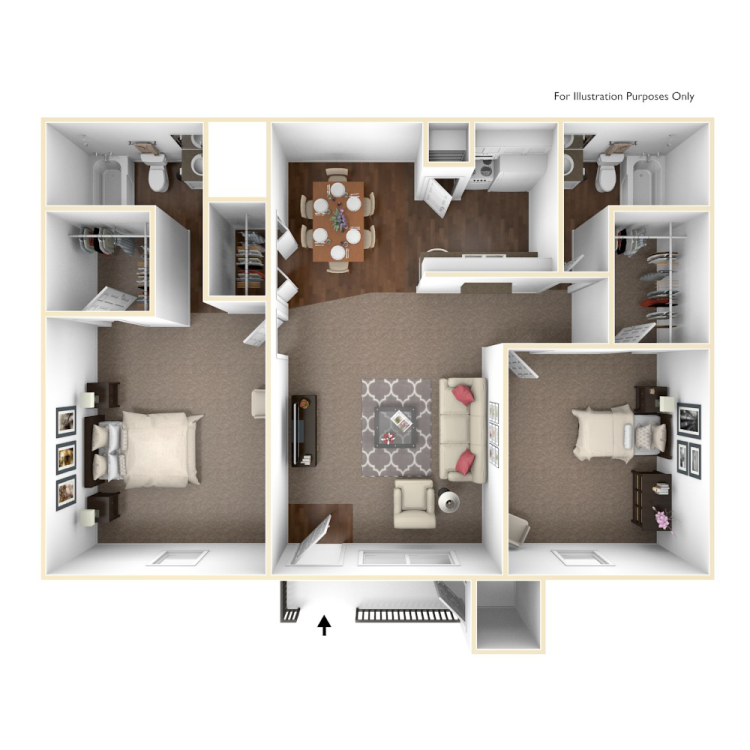
San Antonio
Details
- Beds: 2 Bedrooms
- Baths: 2
- Square Feet: 950
- Rent: $1149-$1179
- Deposit: Lease Protect 150-199
Floor Plan Amenities
- All-electric Kitchen
- Balcony or Patio
- Breakfast Bar
- Cable Ready
- Carpeted Floors
- Central Air Conditioning and Heating
- Dishwasher
- Extra Storage
- Mini Blinds
- Outside Storage
- Pantry
- Refrigerator
- Vertical Blinds
- Walk-in Closets
- Washer and Dryer Connections
* In Select Apartment Homes
Floor Plan Photos
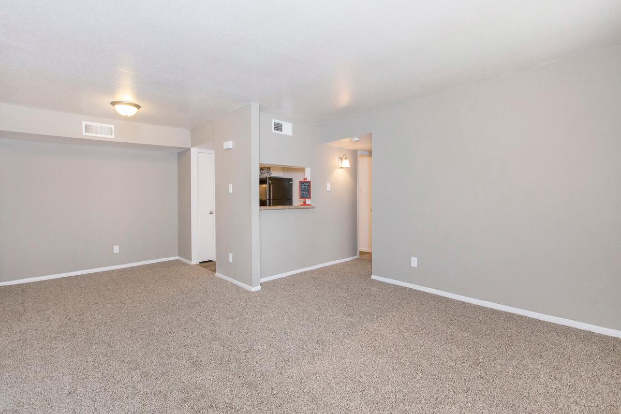
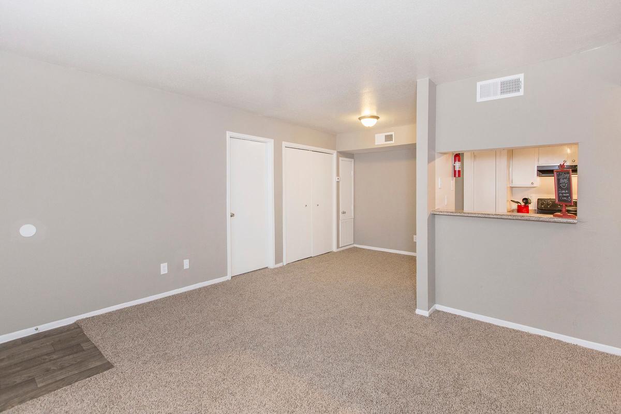
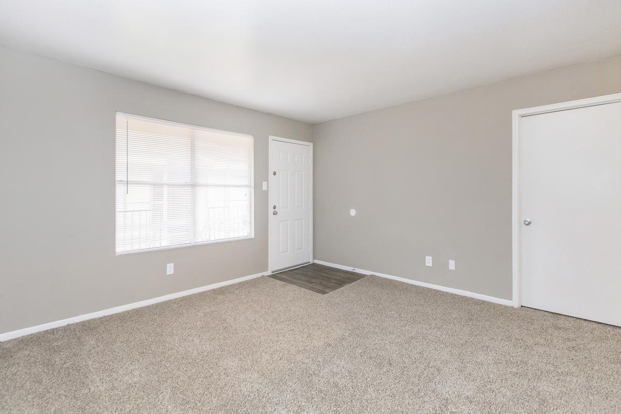
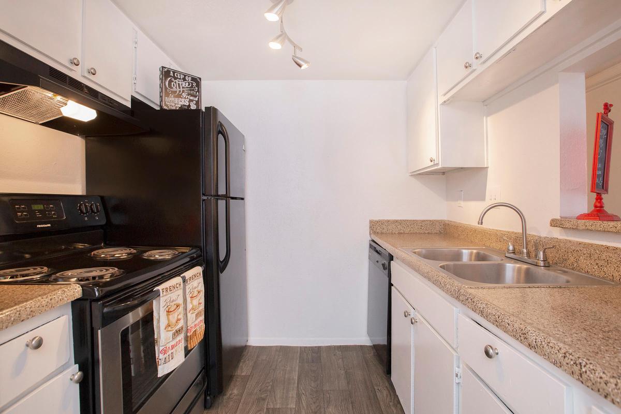
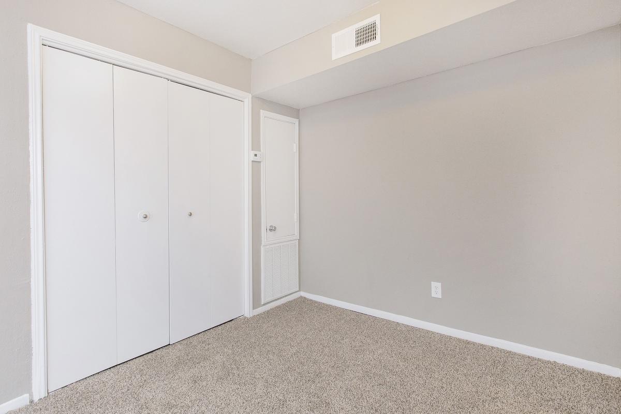
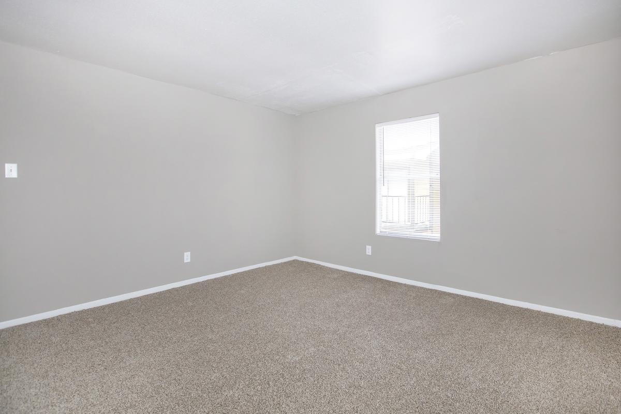
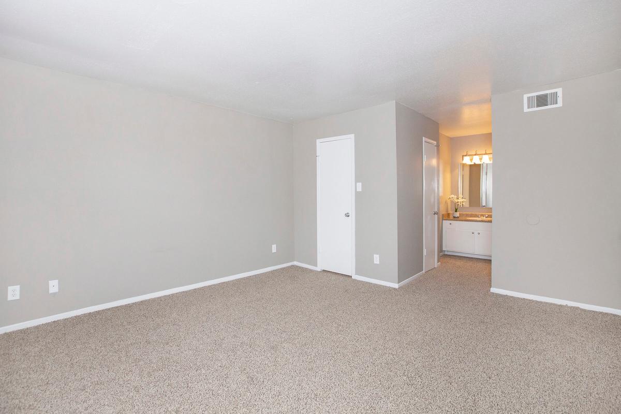
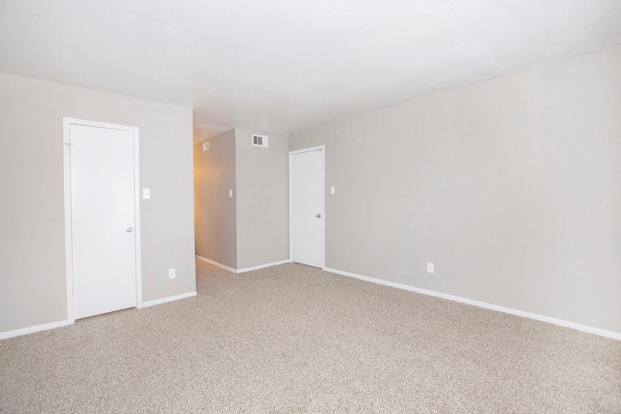
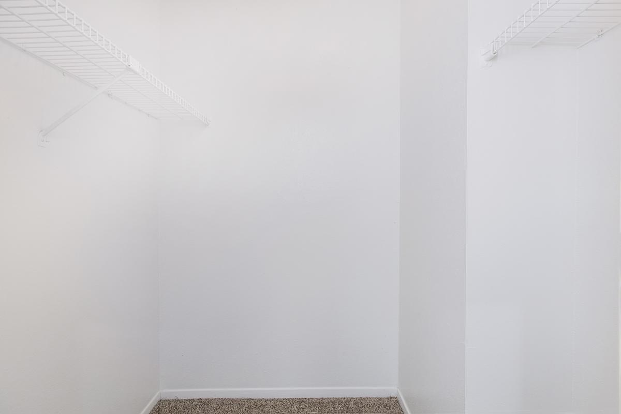
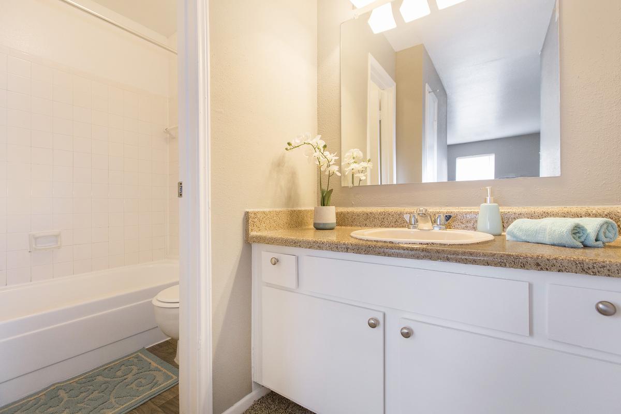
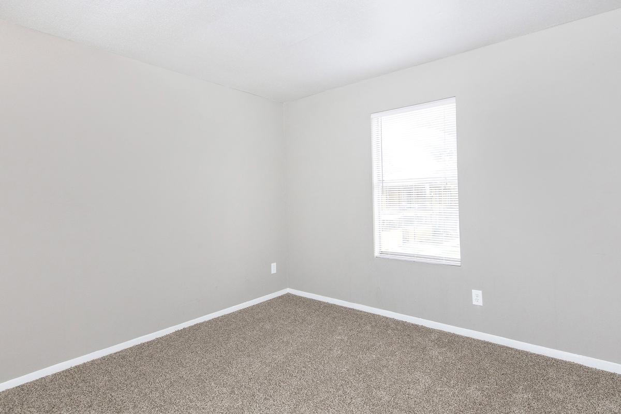

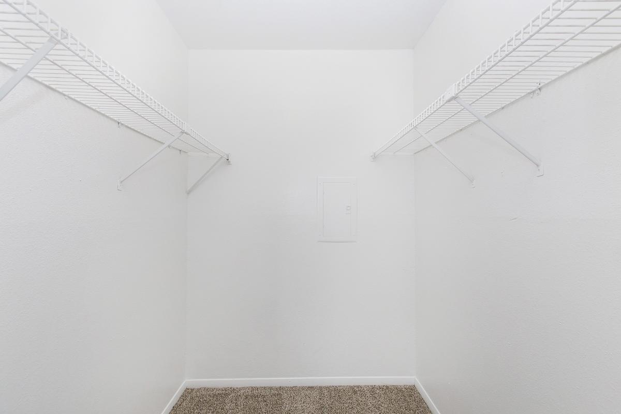
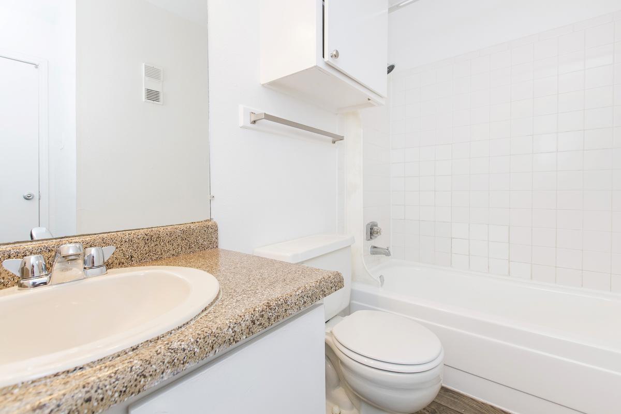
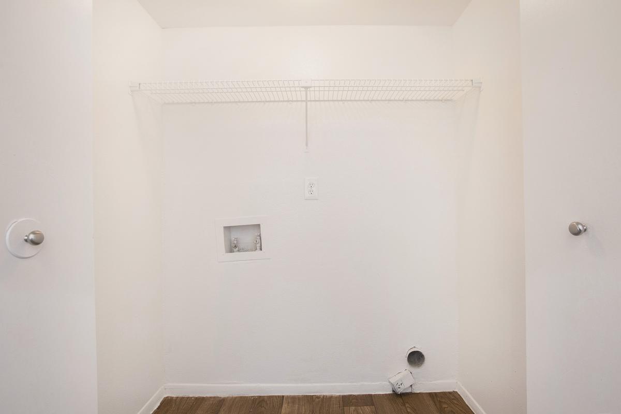
3 Bedroom Floor Plan
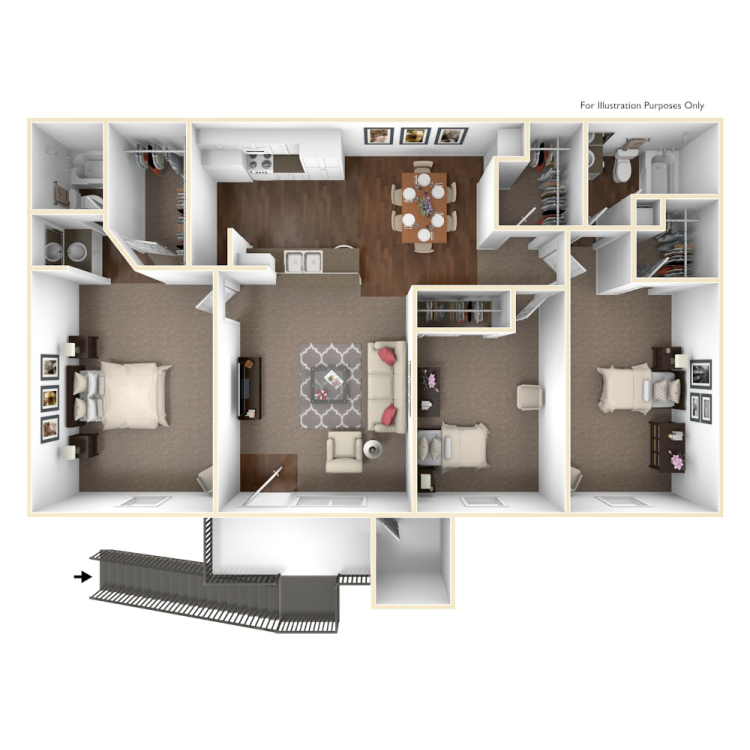
Guadalupe
Details
- Beds: 3 Bedrooms
- Baths: 2
- Square Feet: 1150
- Rent: $1379-$1499
- Deposit: Lease Protect 150-199
Floor Plan Amenities
- All-electric Kitchen
- Balcony or Patio
- Breakfast Bar
- Cable Ready
- Carpeted Floors
- Central Air Conditioning and Heating
- Dishwasher
- Mini Blinds
- Outside Storage
- Pantry
- Refrigerator
- Vertical Blinds
- Walk-in Closets
- Washer and Dryer Connections
* In Select Apartment Homes
Show Unit Location
Select a floor plan or bedroom count to view those units on the overhead view on the site map. If you need assistance finding a unit in a specific location please call us at 713-723-4200 TTY: 711.
Amenities
Explore what your community has to offer
Community Amenities
- 24-Hour Emergency Maintenance
- 2 On-site Laundry Facilities
- Beautiful Landscaping
- Business Center
- Clubhouse
- Copy & Fax Services
- Easy Access to Freeways
- Easy Access to Shopping
- Gated Access
- Guest Parking
- On-call Maintenance
- On-site Maintenance
- Part-time Courtesy Patrol
- Professional Management
- Public Parks Nearby
- Shimmering Swimming Pool
Apartment Features
- All-electric Kitchen
- Balcony or Patio
- Breakfast Bar
- Cable Ready
- Carpeted Floors
- Central Air Conditioning and Heating
- Den or Study*
- Dishwasher
- Extra Storage*
- Mini Blinds
- Outside Storage
- Pantry
- Refrigerator
- Vertical Blinds
- Walk-in Closets
- Washer and Dryer Connections*
* In Select Apartment Homes
Pet Policy
Our nested community is a hop away from a park for pet walking. Pets Welcome Upon Approval. Maximum adult weight is 25 pounds. Breed restrictions apply.
Photos
Amenities
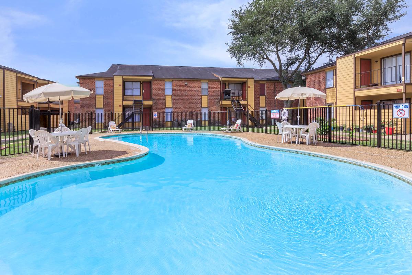
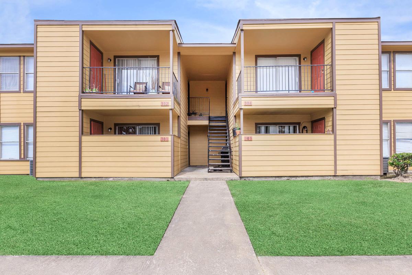
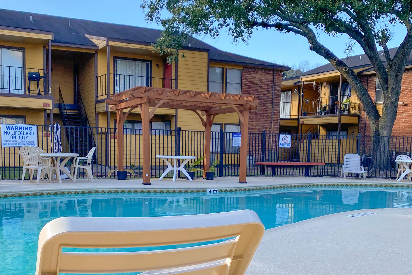
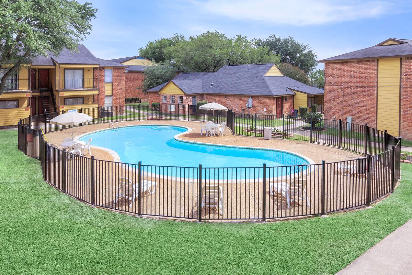
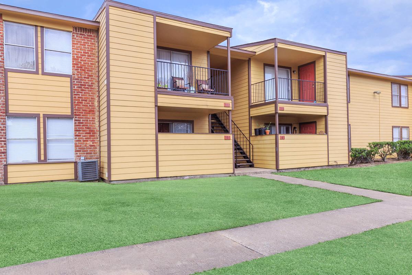
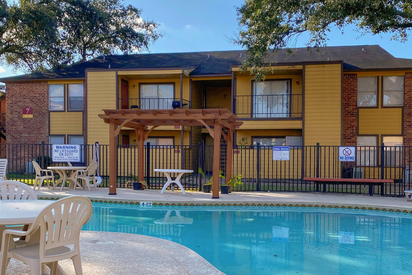
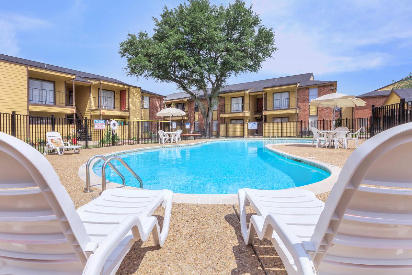
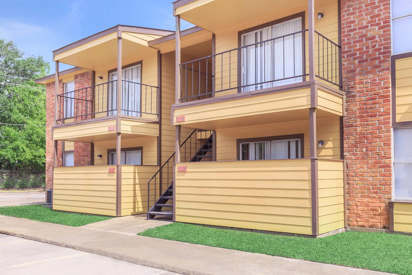
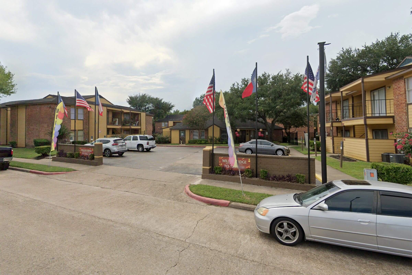
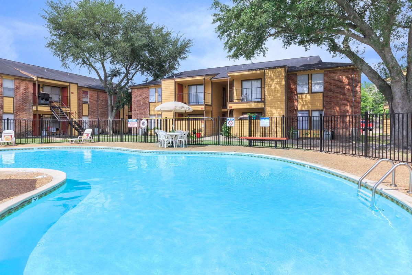
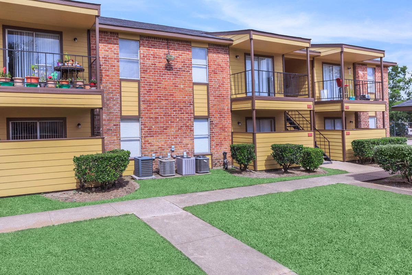
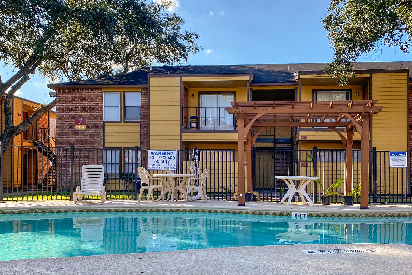
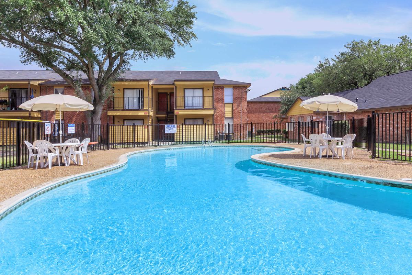
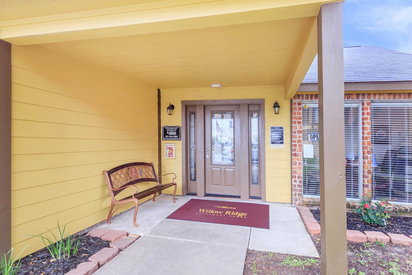
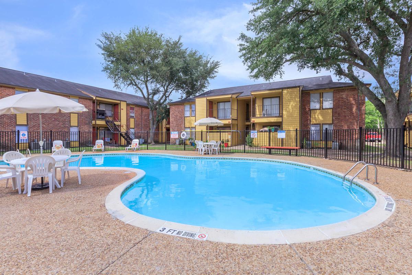
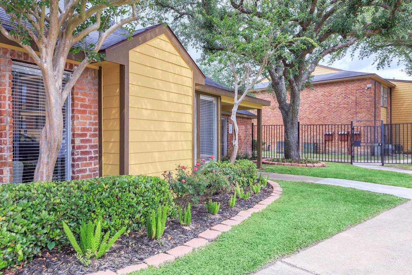
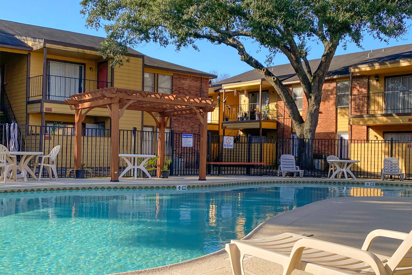
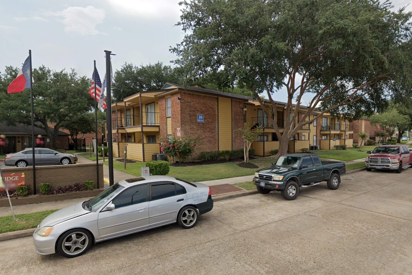
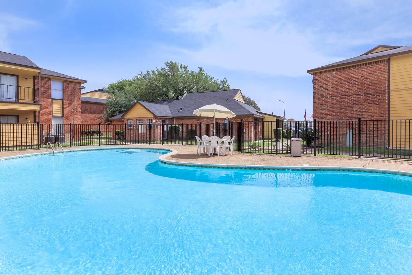
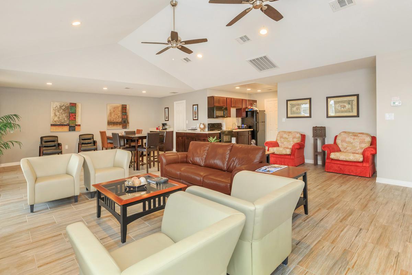
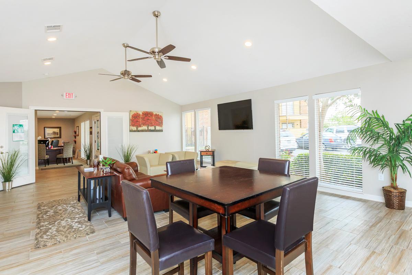
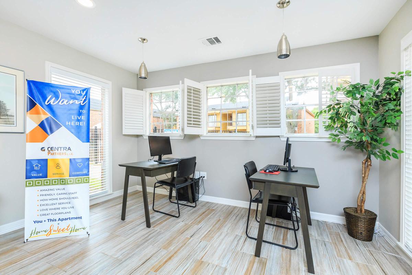
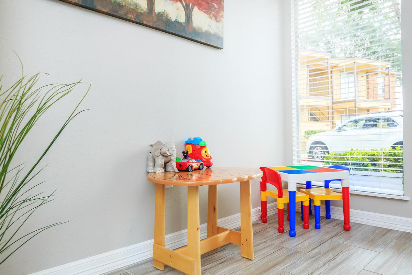
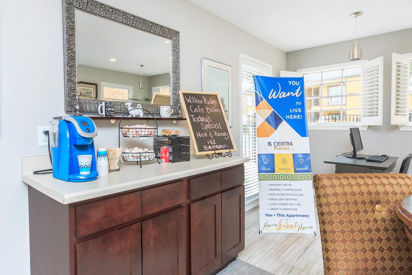
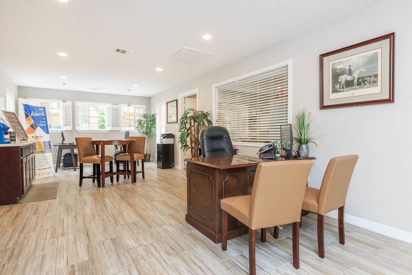
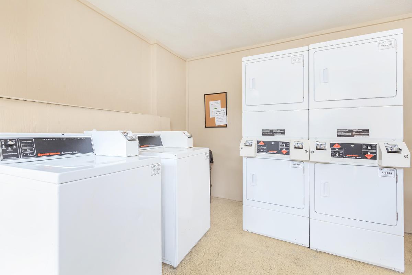
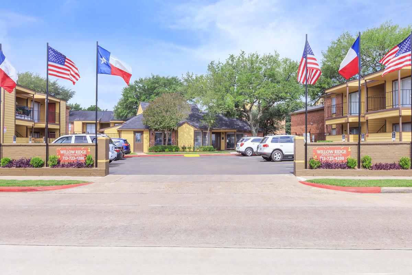
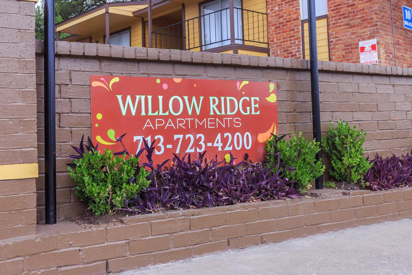
Brazos










San Antonio















Interiors
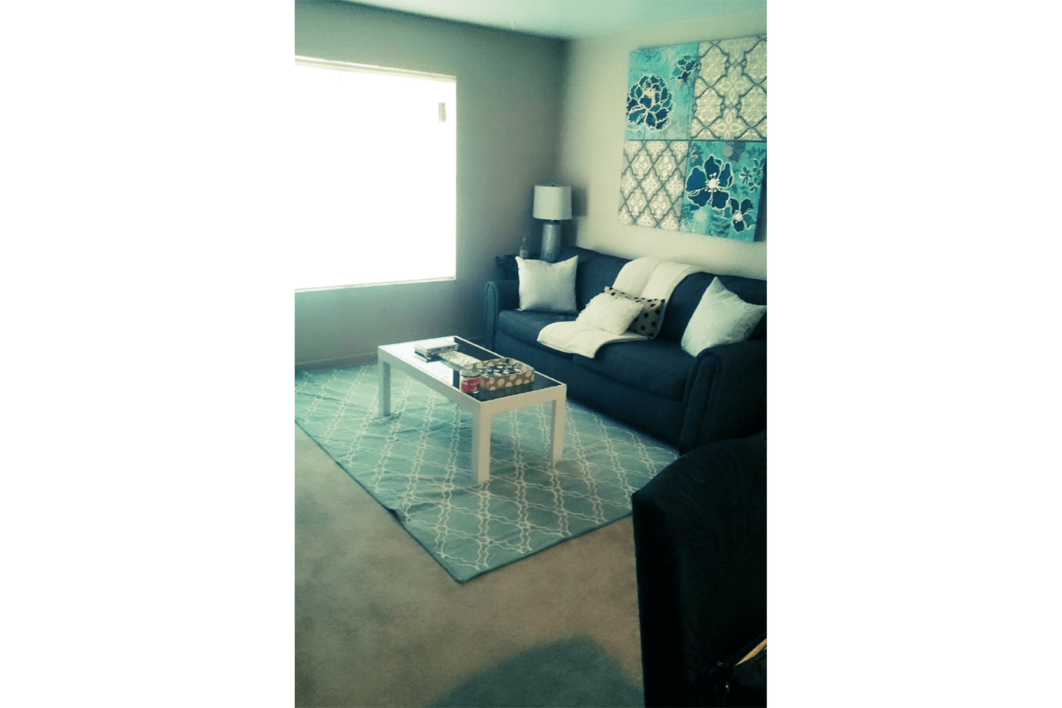
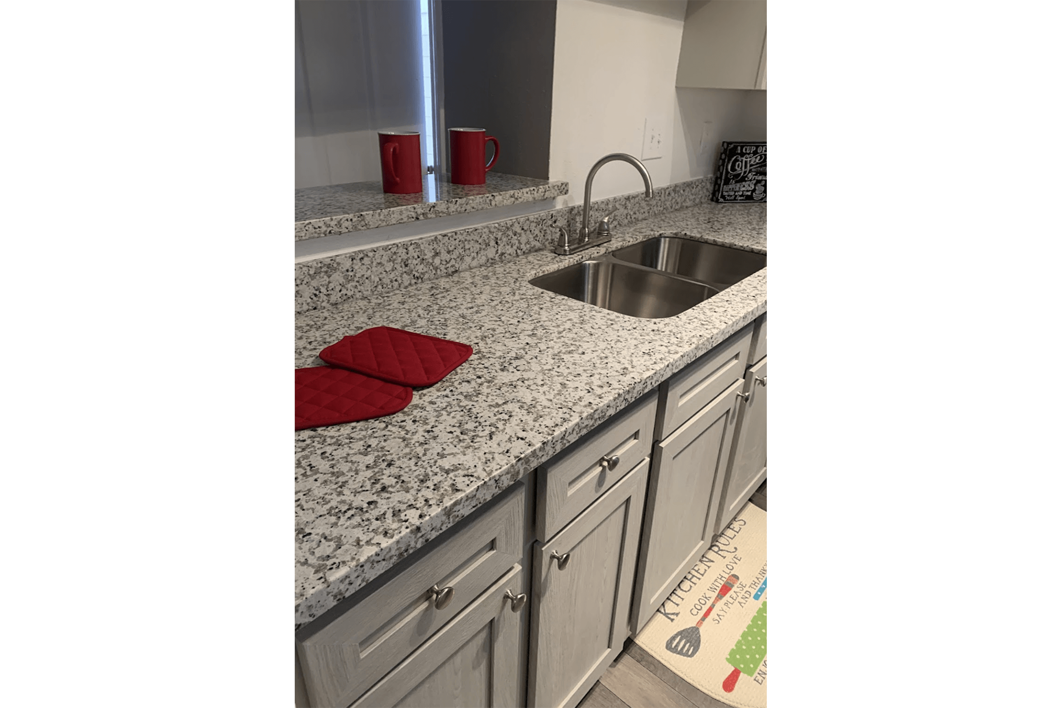
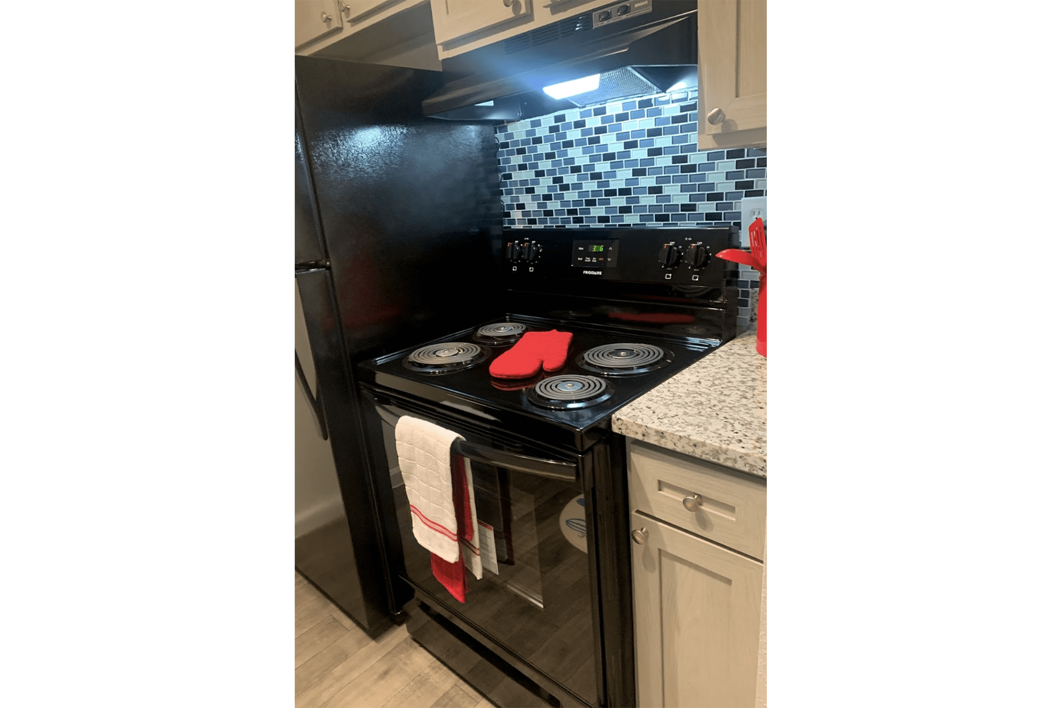
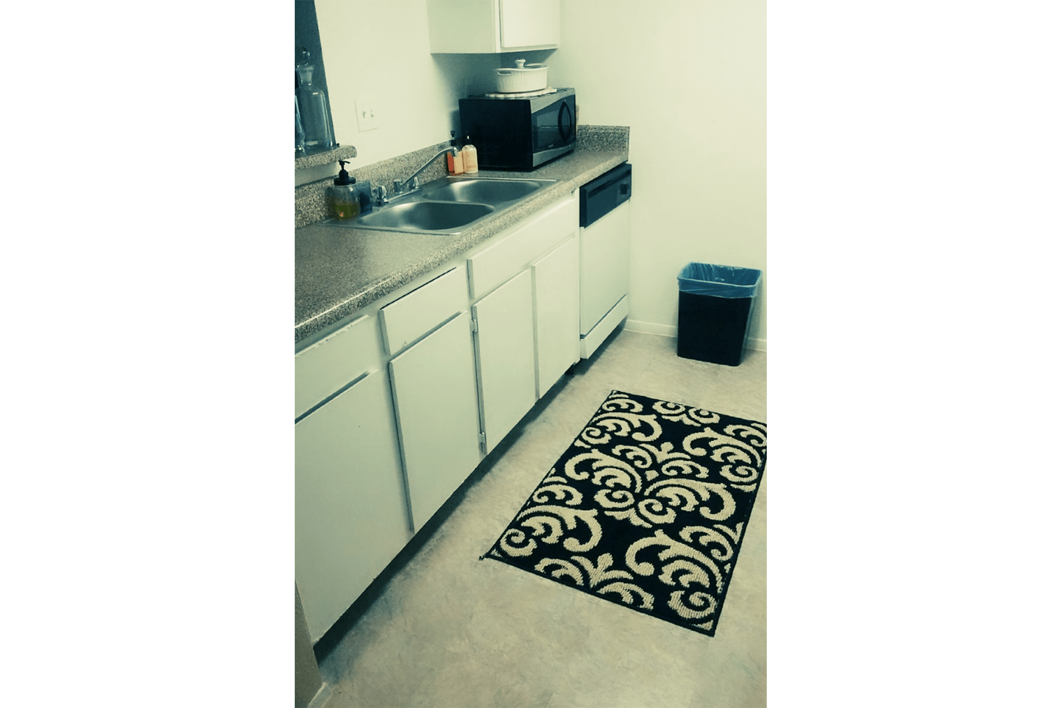
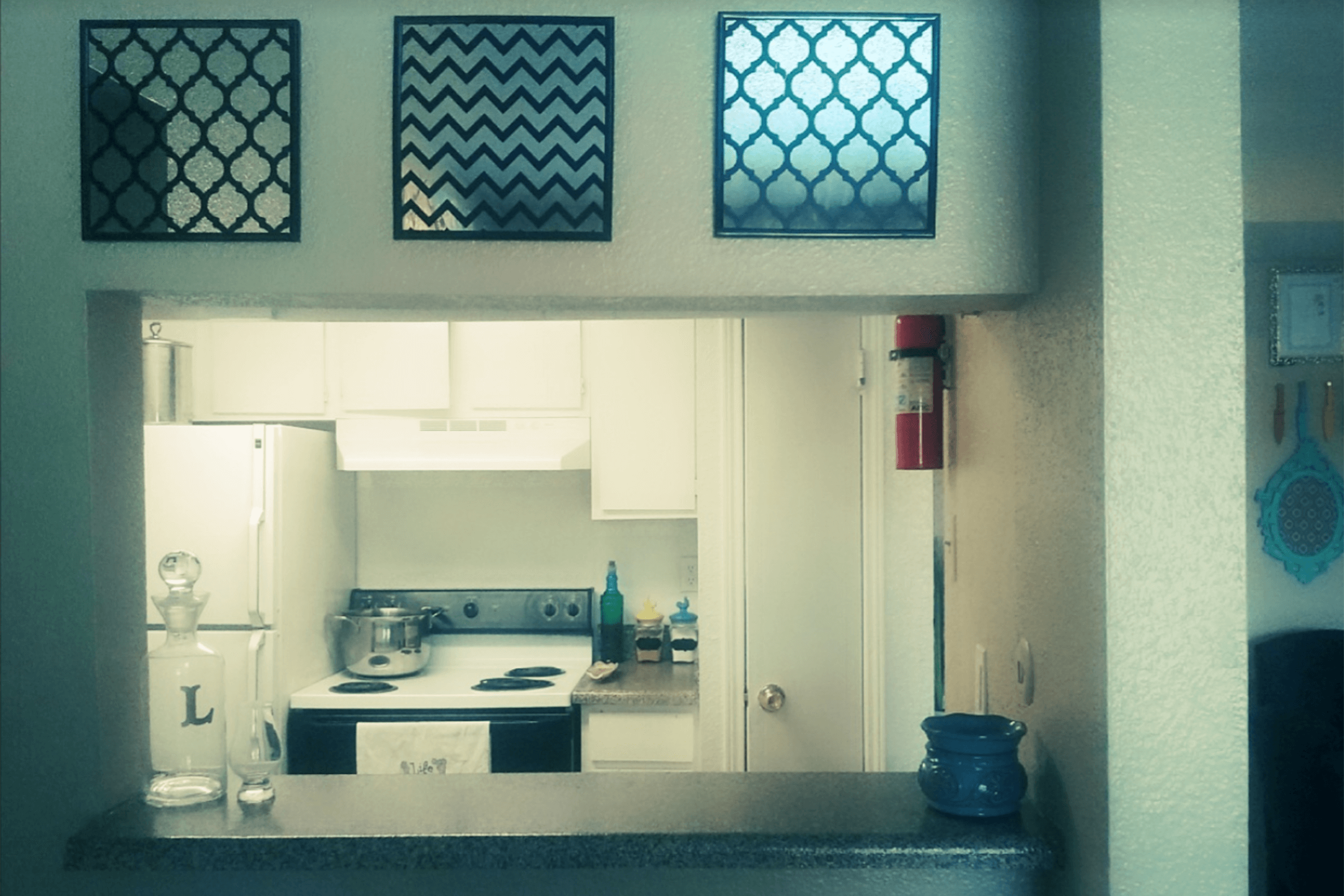
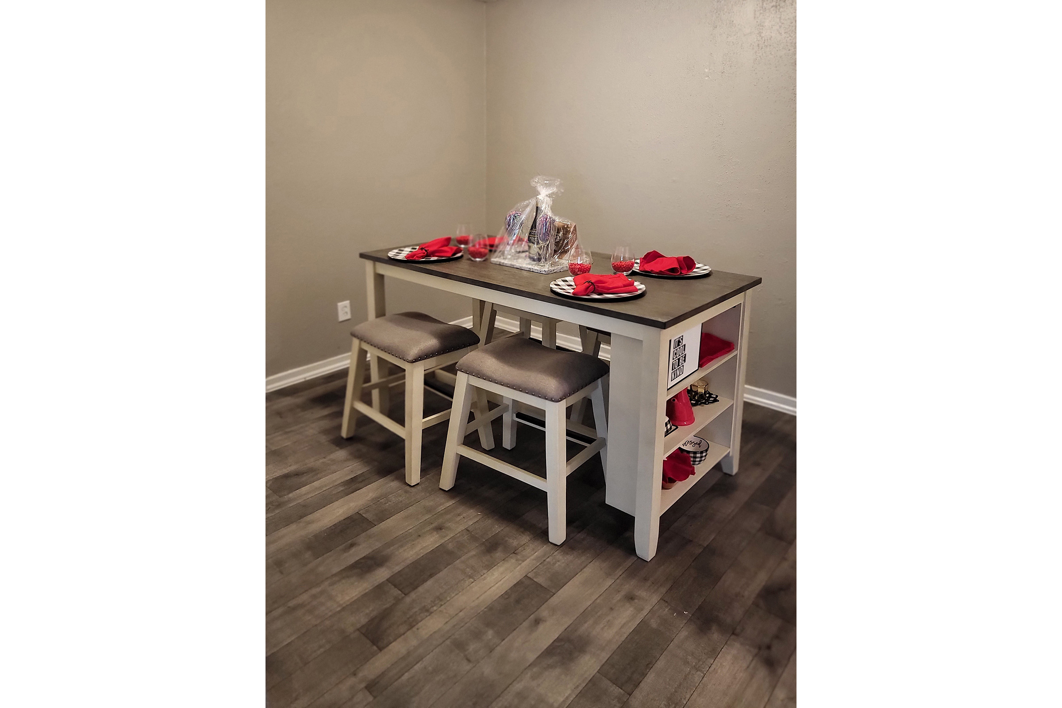


Neighborhood
Points of Interest
Willow Ridge
Located 12800 Dunlap Street Houston, TX 77085Bank
Cinema
Elementary School
Entertainment
Fitness Center
Grocery Store
High School
Hospital
Middle School
Park
Post Office
Restaurant
Salons
Shopping
Shopping Center
Contact Us
Come in
and say hi
12800 Dunlap Street
Houston,
TX
77085
Phone Number:
713-723-4200
TTY: 711
Fax: 713-723-4205
Office Hours
Monday through Friday: 8:30 AM to 5:30 PM. Saturday: 10:00 AM to 5:00 PM. Sunday: Closed.